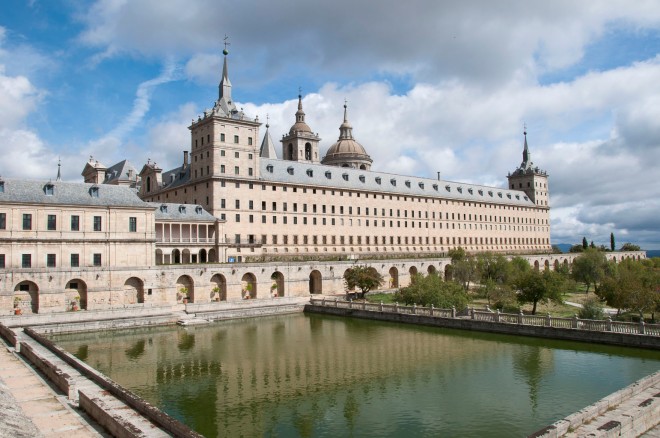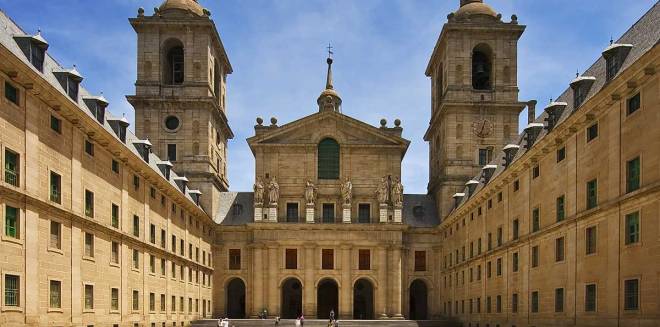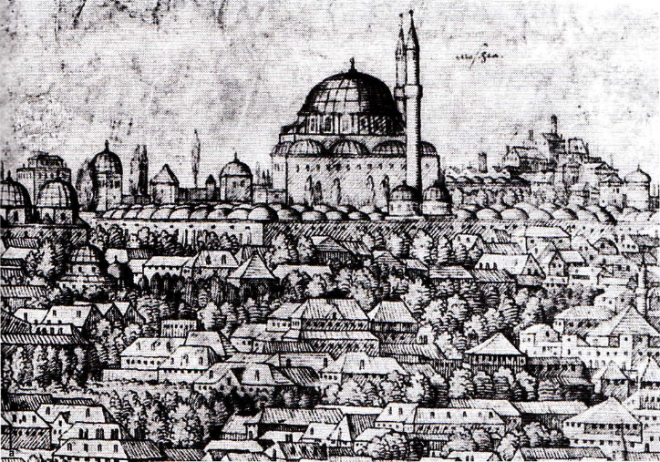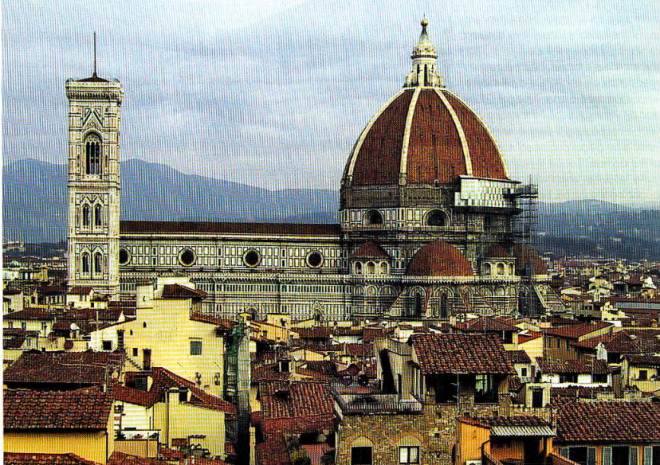During the seventeenth century, Spain and France became the dominanr power in Europe however, still models came from Italy. Being the most catholic nation was pride of Spain in that era.
Habsburg Spain, The Catholic Mandete for Classical Rigor:
Habsburg dynasty in Spain offered an austere counterpoint and that period was chacterized by theatricality and decorative excess. The new successor moved the capital to the Madrid which was a small town in that way he could remain free of the feudal politics. That new king preferd classical style of early Roman Empire. As his biggest architectural project, he developed the monastery of San Lorenzo at Escorial, the north of the capital. He also built other palaces, gardens, renewed the plazas and public buildings in a few major cities and those constructions were well balanced design of the Escorial. He believed that, the correct usage of classical architecure will also encouraged the correct behaviors in religion and government.
The Italian trained architect, Juan Bautista de Toledo design the convent’s gridded plan that covered roughly the equivalent of the Süleymaniye in Istanbul. The Escorial had a complex program that provides a grand domed church, a mausoleum, a monastery, a religious college, a palace for the king’s court, the royal apartments, a hospital, a grand plaza and three blocks of office buildings.

After the death of the architect, his assistant, Juan de Herrera took the charge of the design. He worked the create a distinctive pure style. To leave an impression, he built solid block of granite and stripped the facades to a bare minimum. And a long, unbroken plane was overlooking terraced gardens and fish pond. It has repeated with never stopping and without the variation.

For the western entry facade, he designed a central portal, two levels of colossal paired half columns, the lower set supported a Doric entablature and the narrower upper level joined by simple volutes to Ionic orders carrying a conventional triangular entablature. And the most decorative part of exterior is the roof above the corner towers; steeply pitched, slate covered pyramids topped with pointed spires as the sytle of Burgundian castles. That roof unusual for Spain so it became a signature element of Habsburg dynasty.
The entry of Escorial leads to a court. On the left stood the seminary and on the right, the convent which subdivided by a cruciform of long wings enclosing four square courts.

The nephew of Herrera, Juan Gomez de Mora, brought a similar sense of order and minimal decoration to numerous royal and municipal projects. His most significant public project was the Plaza Mayor in Madrid. The design was influenced by a clean rectangular void with uniform arcades. The plaza served as the model for he ideal square in Spanish colonial towns. It sets in a sloping part of the town. It was leveled and enclosed by regular arcades, Also, lacked a major monumental focus unlike Italian precedents.




